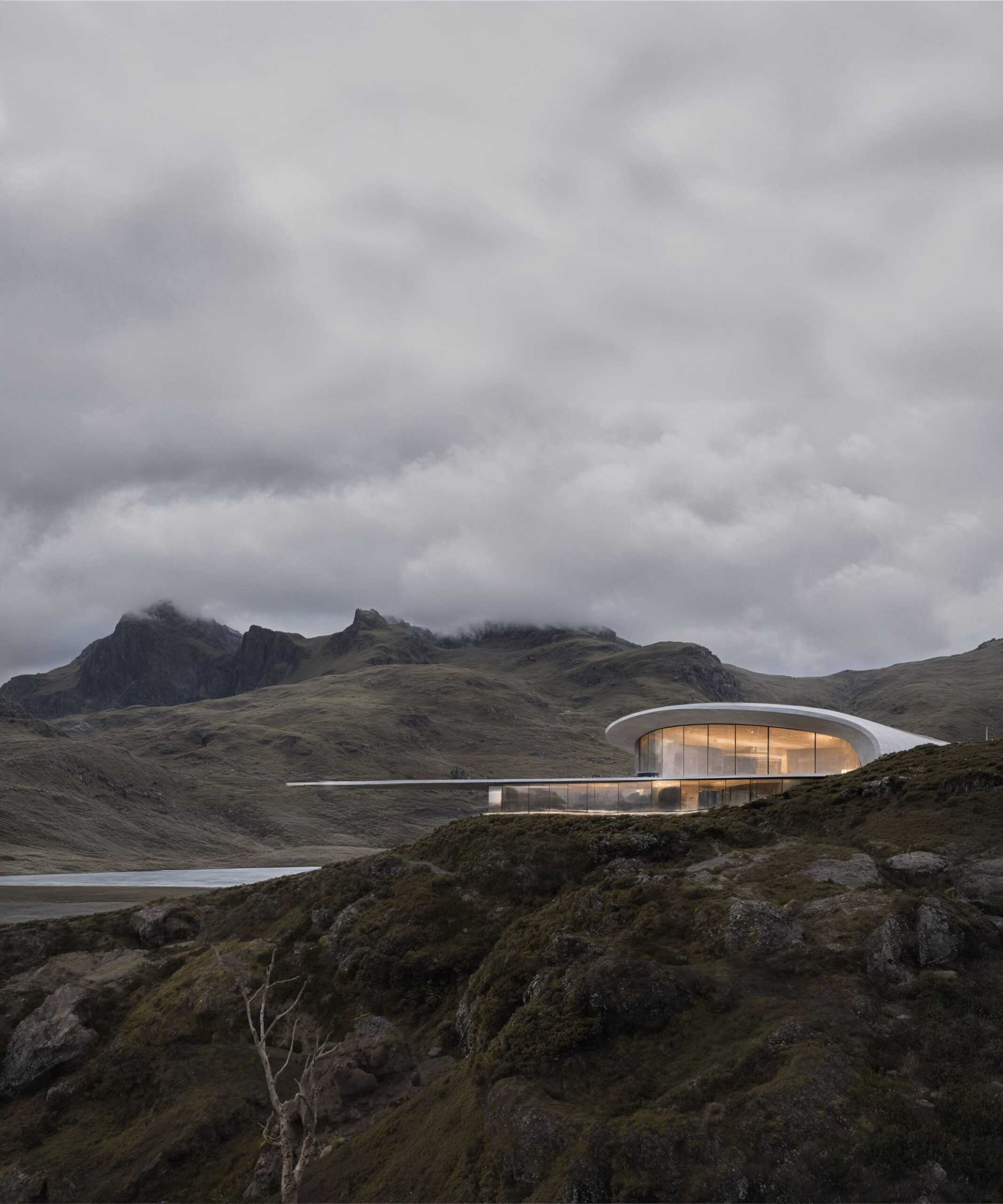01.13.2025
What is 3D Visualization in Architecture?

Julia Bogdan

What is 3D Visualization in Architecture?
(Beginner-Friendly Guide)
Understanding 3D Visualization in Architecture
In the world of architecture, the ability to visualize a project before it is built has always been essential. Gone are the days when architects solely relied on hand-drawn sketches and 2D blueprints. Today, 3D visualization has become a revolutionary tool in architectural design, allowing architects, designers, and clients to see realistic digital representations of buildings and spaces before they are constructed.
But what exactly is 3D visualization in architecture, and why is it so important? In this beginner-friendly guide, we’ll break it down step by step.
What is 3D Architectural Visualization?
3D architectural visualization is the process of creating three-dimensional, computer-generated images or animations that showcase architectural designs. These visual representations can range from exterior building renders to detailed interior layouts, complete with realistic lighting, textures, and furniture.
The goal of 3D visualization is to present a design concept in a way that looks and feels real, making it easier for architects, developers, and clients to:
- Understand the design
- Visualize how the project will look in real life
- Make design decisions before construction begins
Think of it as a virtual prototype of a building.
How Does 3D Visualization Work?
Creating a 3D architectural visualization involves several steps:
- 3D Modeling: The process begins with creating a digital model of the building using specialized software. This model includes the structure’s shape, dimensions, and layout.
- Texturing: Once the model is complete, textures (materials like wood, glass, concrete) are applied to make the surfaces look realistic.
- Lighting: Just like in photography, lighting plays a crucial role in making 3D renders look realistic. Designers adjust lighting to mimic natural sunlight or indoor lighting conditions.
- Rendering: Rendering is the final step where the 3D model is transformed into a high-quality image or animation. This process can take hours or even days, depending on the complexity of the scene.
Types of 3D Visualization in Architecture
There are several types of 3D visualization used in architecture:
- Exterior Visualization: Focuses on the building’s exterior, showing how it will look in its environment. This includes landscaping, nearby buildings, and lighting.
- Interior Visualization: Shows the interior spaces, including furniture, decor, and lighting. This type helps clients see how rooms will look and feel.
- 3D Floor Plans: A bird’s-eye view of a building’s layout. 3D floor plans make it easier to understand spatial relationships between rooms.
- Virtual Tours: Immersive, interactive experiences that allow clients to “walk through” a building before it’s built. This can be done through 360-degree renders.
- Aerial Views: Aerial visualizations provide a top-down perspective of the entire project site, showcasing the building in its broader context, including surrounding landscapes, roads, and infrastructure.
- Animations: Animations bring architectural projects to life by creating dynamic walkthroughs and flyovers. These moving visuals help clients better understand spatial flow, design features, and overall atmosphere.
Why is 3D Visualization Important in Architecture?
Here are some key reasons why 3D visualization is essential for architects, designers, and clients:
- Better Design Communication: Traditional 2D blueprints can be difficult for clients to understand. 3D renders provide a clear, realistic picture of the final result, reducing misunderstandings.
- Improved Decision-Making: Clients can see the impact of design choices (materials, colors, layouts) before construction begins, making it easier to make informed decisions.
- Cost and Time Savings: By identifying potential design flaws early in the process, 3D visualization helps avoid costly mistakes during construction.
- Marketing and Sales Tool: High-quality 3D renders are powerful marketing tools for architects and real estate developers. They help showcase properties to potential buyers and investors before they are built.
What Tools We Use for 3D Visualization?
There are many software tools available for creating 3D architectural visualizations. Some of the most popular tools we use include:
- 3ds Max: A powerful tool for modeling and rendering.
- Corona Renderer: Known for producing photorealistic images.
- V-Ray: A rendering engine used to create high-quality visuals.
- Vantage: A real-time rendering tool often used for animations.
- Photoshop: Essential for post-production work, enhancing renders with adjustments to lighting, textures, and overall image quality.
Who Benefits from 3D Architectural Visualization?
3D visualization is beneficial for:
- Architects: To present their designs clearly and persuasively.
- Interior Designers: To showcase their ideas and layouts.
- Real Estate Developers: To market properties before construction is complete.
- Clients: To better understand what the final project will look like.
Final Thoughts: Bringing Architecture to Life
3D architectural visualization has revolutionized the way architects and designers communicate their ideas. By creating realistic, engaging, and immersive representations of buildings, it bridges the gap between concept and reality, making it easier for clients to visualize and understand designs.
Whether you are an architect looking to enhance your presentations or a client wanting to see your project come to life, 3D visualization is an invaluable tool in modern architecture.
Ready to bring your designs to life? Contact us today to learn more about how our 3D visualization services can elevate your architectural projects!