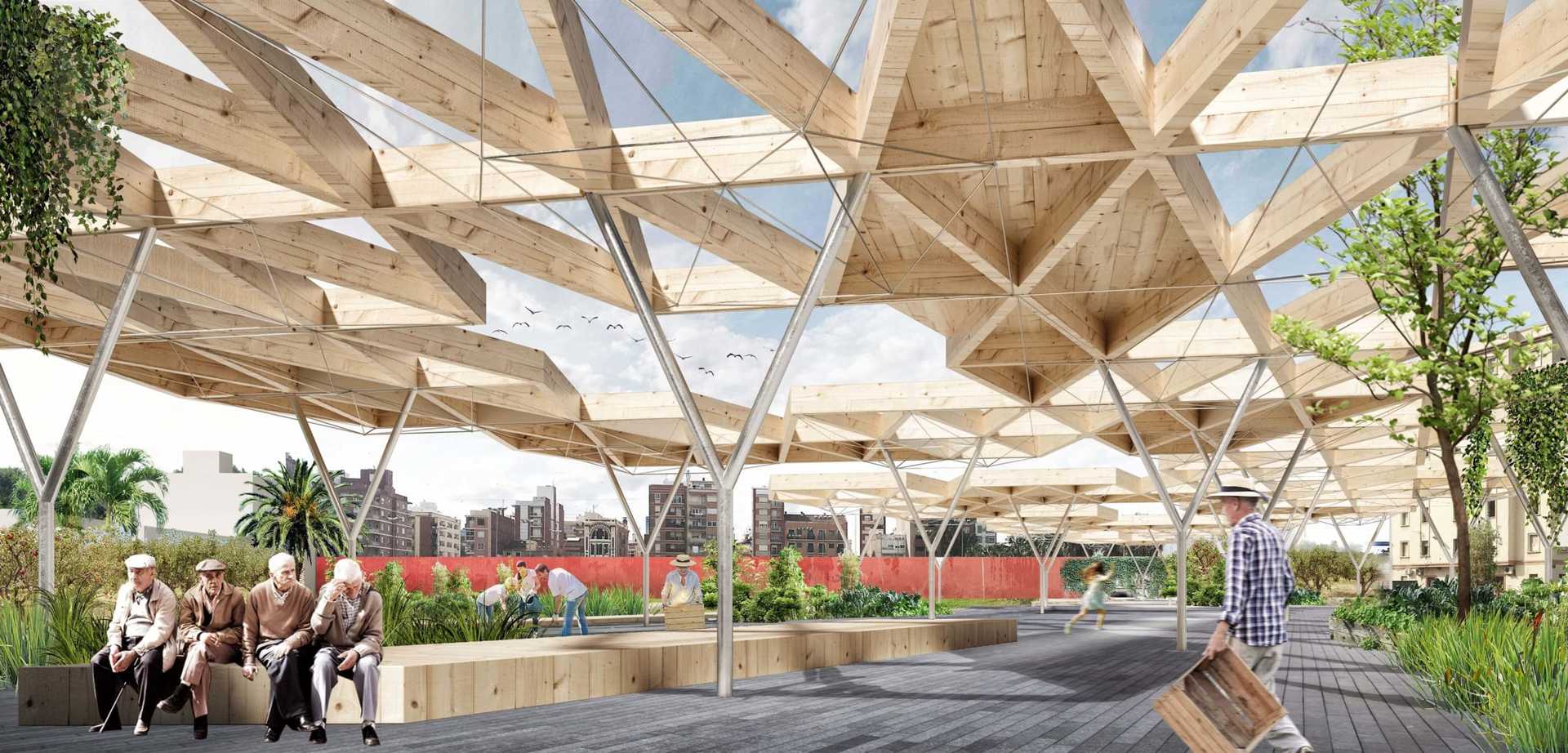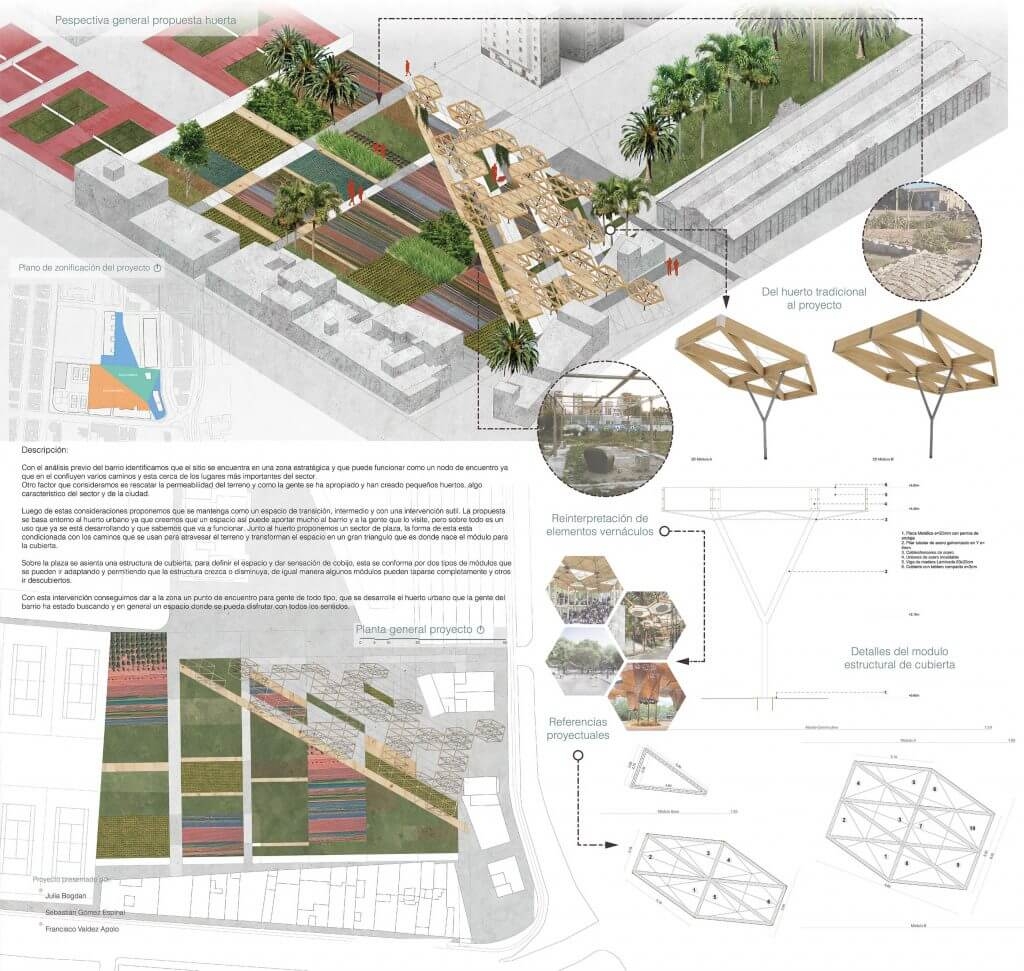Urban garden, Cabanyal
Valencia, Spain


Project Details
The project is located in an urban plot of the “Cabañal” neighborhood in the city of Valencia, Spain.
With the previous analysis of the neighborhood we identified that the site is located in a strategic area and that it can function as a meeting node since several roads converge and it is close to the most important places in the sector.
Another factor that we consider is rescuing the permeability of the land and how people have appropriated and have created small vegetable gardens, something characteristic of the sector and the city.
After these considerations we propose that it be maintained as a space of transition, intermediate and with a subtle intervention. The proposal is based around the urban garden because we believe that such a space can contribute a lot to the neighborhood and to the people who visit it, but above all it is a use that is already being developed and that we know will work. Next to the orchard we propose a sector of plaza, the form of this is conditioned with the roads that are used to cross the land and transform the space into a large triangle that is where the module for the roof is born.
On the square sits a roof structure, to define the space and give a sense of shelter, this is made up of two types of modules that can be adapted and allowing the structure to grow or decrease, in the same way some modules can be completely covered and others go uncovered.
With this intervention we managed to give the area a meeting point for people of all kinds, to develop the urban garden that the people of the neighborhood have been looking for and in general a space where you can enjoy with all the senses.
Colaboration: arch. Sebastian Gomez, arch. Francisco Valdez